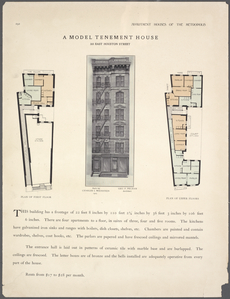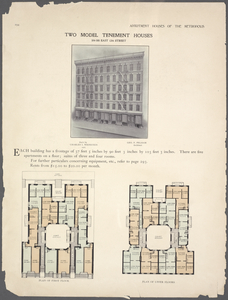
A model tenement house. 224-226 Avenue B; Plan of first floor; Plan of upper floors. (1908). Built by Charles I. Weinstein, 1904 / Architect - Geo. F. Pelham. Collection: NYPL.

A model tenement house. 310 East Houston Street; Plan of first floor; Plan of upper floors. Built by Charles I. Weinstein, 1905 / Architect - Geo. F. Pelham. Collection: NYPL.

Two model tenement houses. 504-508 East 12th Street; Plan of first floor; Plan of upper floors. (1908) Built by Charles I. Weinstein, 1905 / Architect - Geo. F. Pelham. Collection: NYPL.
These designs were meant to provide more air and light for residents, ideally making them more sanitary places to live than traditional tenement houses.

I live in the 12th St building and can attest that the floor plan has not changed in the unrenovated apartments. However, the LL has been gut renovating them as tenants move out and has completely changed the layout into 3 rooms plus a bathroom.
ReplyDeleteVery NIce blog And Thanks for sharing .............
ReplyDelete